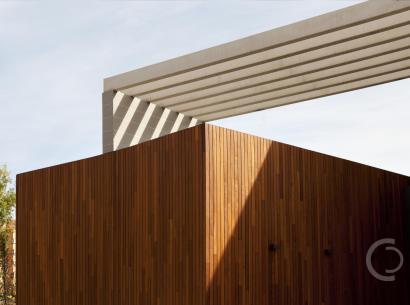ONCE's new headquarters in Logroño
Exterior cladding of the multi-purpose room in the new ONCE’s headquarters at Logroño. The timber used, Ipe format 100 x 21 mm (Visible Clip HH), provides differentiation in work as a whole when combined with other materials.
ONCE’s new center, with 991 m2 divided on two floors, is a space "fully accessible and functional, with all the guarantees for people with disabilities", according to its designers. The multi-purpose room becomes the main space and draws together all the activities developed at the headquarters.
Builder: Construcciones Arbeloa
Architects: TG Arquitectos (D. Julián Torres y Raúl Gonzalo)
Installer: Fernández Maya S.L





